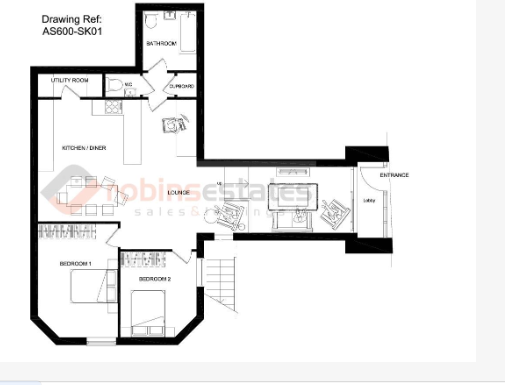Peel Street, Nottingham, NG1 4GN
2 bedrooms | Ground floor flat | For Sale
Offers Over £160,000
Ground Floor Flat Bedrooms
x2 Bathrooms
x1 Reception rooms
x1

Key features
SPACIOUS TWO BEDROOMS
OPEN PLAN KITCHEN LOUNGE/DINER
UTILITY ROOM
LARGE BATHROOM & SEPARATE WC/CLOAKS
DOUBLE GLAZED
OPEN PLAN LIVING SPACE
ONE ALLOCATED PARKING SPACE
SHARED ROOF TOP TERRACE
URBAN CITY LIVING
IDEAL RESIDENTIAL OR INVESTMENT PROPERTY
Property Description
In brief the accommodation comprises of;-
UPVC ENTRANCE DOOR leading to-
Porchway with space for coats and boots
FRONT DOOR leading to;
Large open plan living space with down lighters to ceiling, electric heaters.
KITCHEN AREA
Fully fitted kitchen featuring a range of wall, base and drawer units in high gloss white with black granite effect rolled top working surfaces over. Inset stainless steel sink unit with mixer tap over, electric oven and hob with stainless steel splash back and canopy extractor hood. Integrated dishwasher, fridge, freezer door leading off to utility with plumbing for automatic washing machine.
BEDROOM ONE
Window, and radiator.
BEDROOM TWO
Window and radiator
BATHROOM
White three piece suite comprising; panelled bath with shower over, glass shower screen, hand wash basin, low flush wc. Mainly tiled walls, wood effect flooring, down lighters to ceiling, storage cupboard with display shelving.
SEPARATE WC
Low flush wc, wash hand basin.
OUTSIDE
The property also benefits from having one designated parking space and access to shared roof top terrace.
ADDITIONAL INFORMATION
Our vendor informs us of the following
TENURE Leasehold with share of Freehold
COUNCIL TAX BAND B £1967.54 pa
SERVICE CHARGE £1549.00
GROUND RENT £0
Disclaimer: Council Tax Band Rating - Nottingham City Council - Band B which for 23/24 is £1967.54 per annum . This information was obtained through the directgov website. Robins Estates cannot guarantee the accuracy of this information, and we advise you to make further checks before entering into any agreement to purchase.
Agents Disclaimer: Robins Estates, their clients, and employees 1: Are not authorized to make or give any representations or warranties in relation to the property either here or elsewhere, either on their own behalf or on behalf of their client or otherwise. They assume no responsibility for any statement that may be made in these particulars. These particulars do not form part of any offer or contract and must not be relied upon as statements or representations of 2: Any areas, measurements or distances are approximate. The text, photographs and plans are for guidance only and are not necessarily comprehensive. It should not be assume that the property has all necessary planning, building regulation or other consents and Robins Estates have not tested any services, equipment or facilities. Purchasers must make further investigations and inspections before entering into any agreement.
Purchaser information - The Money Laundering, Terrorist Financing and Transfer of Funds (Information on the Payer) Regulations 2017(MLR 2017) came into force on 26 June 2017. Robins Estates require successful purchasers proceeding with a property to provide two forms of identification i.e. passport or photocard driving license and a recent utility bill or bank statement. We are also required to obtain proof of funds and provide evidence of where the fund originated from. This evidence will be required prior to Robins Estates removing a property from the market and instructing solicitors for your purchase.
Request a call back
Whether you’ve only just started thinking about moving, or have done all your research and are
ready to get the show on the road, we’re waiting to hear from you and ready to answer any questions you may have
